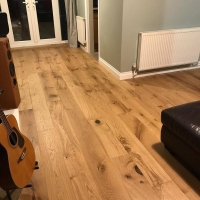How to measure your floor
OK, so you have found the floor you want. So how much do you need to order, and how much will it cost? It is best to get hold of a tape measure, paper and pen, and Also maybe a calculator. Draw the shape of the rooms
HOW TO CALCULATE YOUR FLOOR AREA
PINK ROOM If you have a rectangular or square room, measure length x width and multiply the two as shown here 5m x 4m =20m2
GREEN ROOM If you have an L-shaped room, divide it into two areas 4 x 3 = 12m2 and 2 x 2 = 4m2. Then add the two together 12 + 4 = 16m2
BLUE ROOM If you have an irregularly shaped room, divide it into multiple areas. Example: 5 x 2.2 = 11m2, 3 x 1.5 = 4.5m2 and 2 x 1 = 2m2. Then add the different m2 areas together 11 + 4.5 + 2 = 17.5m2
Don’t forget you will probably need to allow a little bit more for waste! Often the recommended wastage is 5% (10% for herringbone, block pattern and brick pattern design floors).
Example: Add the three rooms together20m2 + 16m2 + 17.5m2 = 53.5m2plus 5% = 56.17m2 If herringbone etc design or you are just doing a small area like in a hallway or a small kitchen, add 10%
This is a good guide but can vary due to individual conditions.

BAY WINDOW If you have a small angled area, such as a Bay window, multiply the maximum width by the depth. 5 x 1 = 5m2

